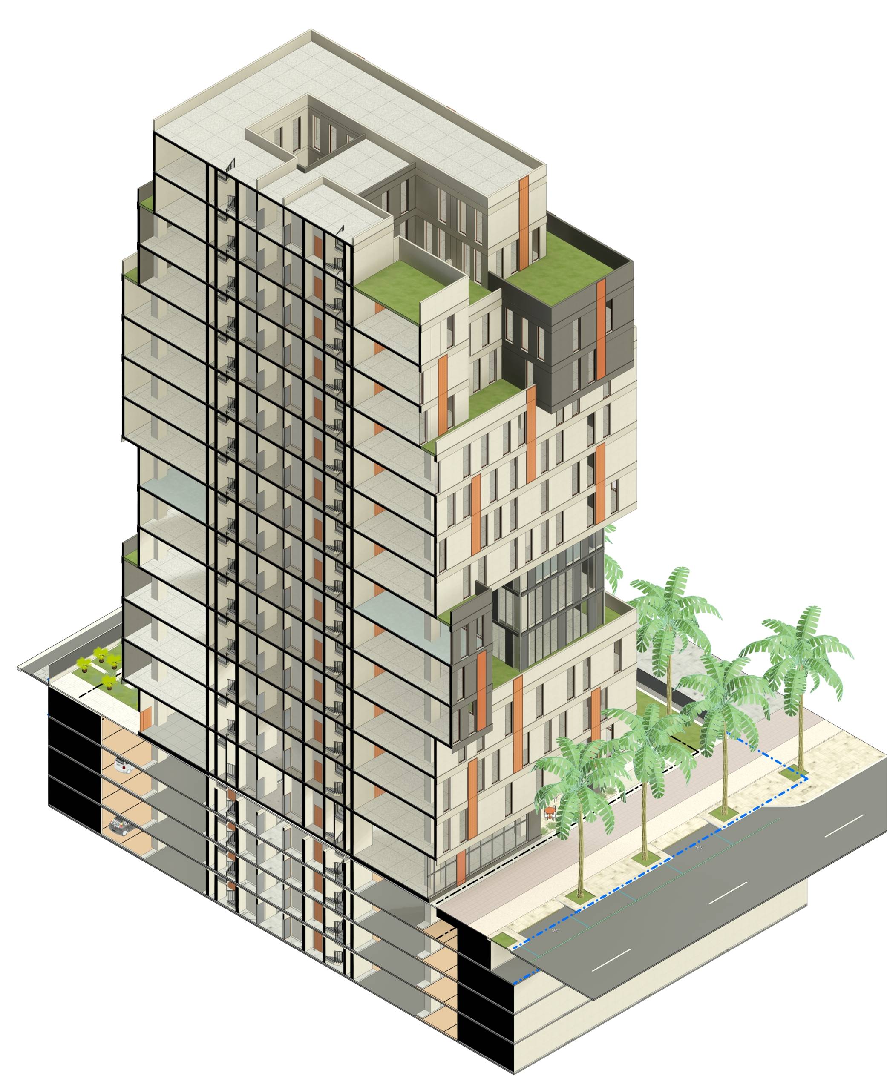

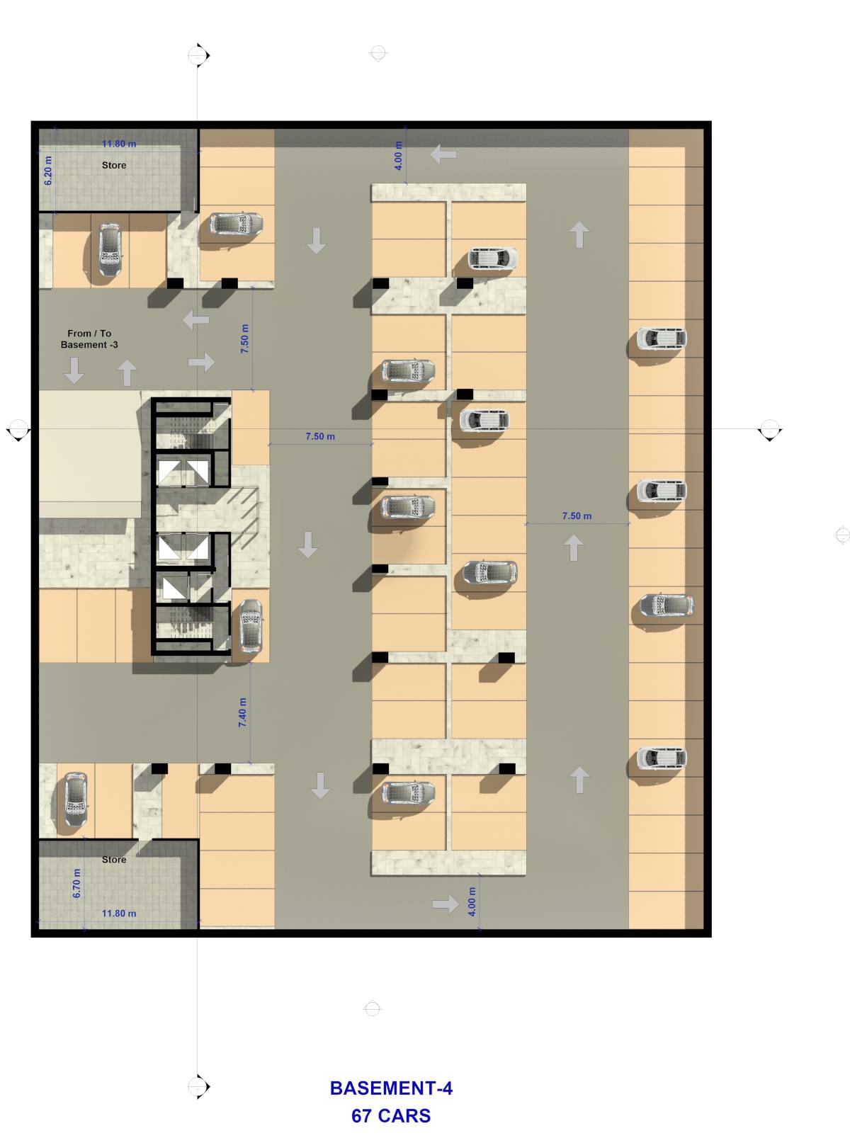



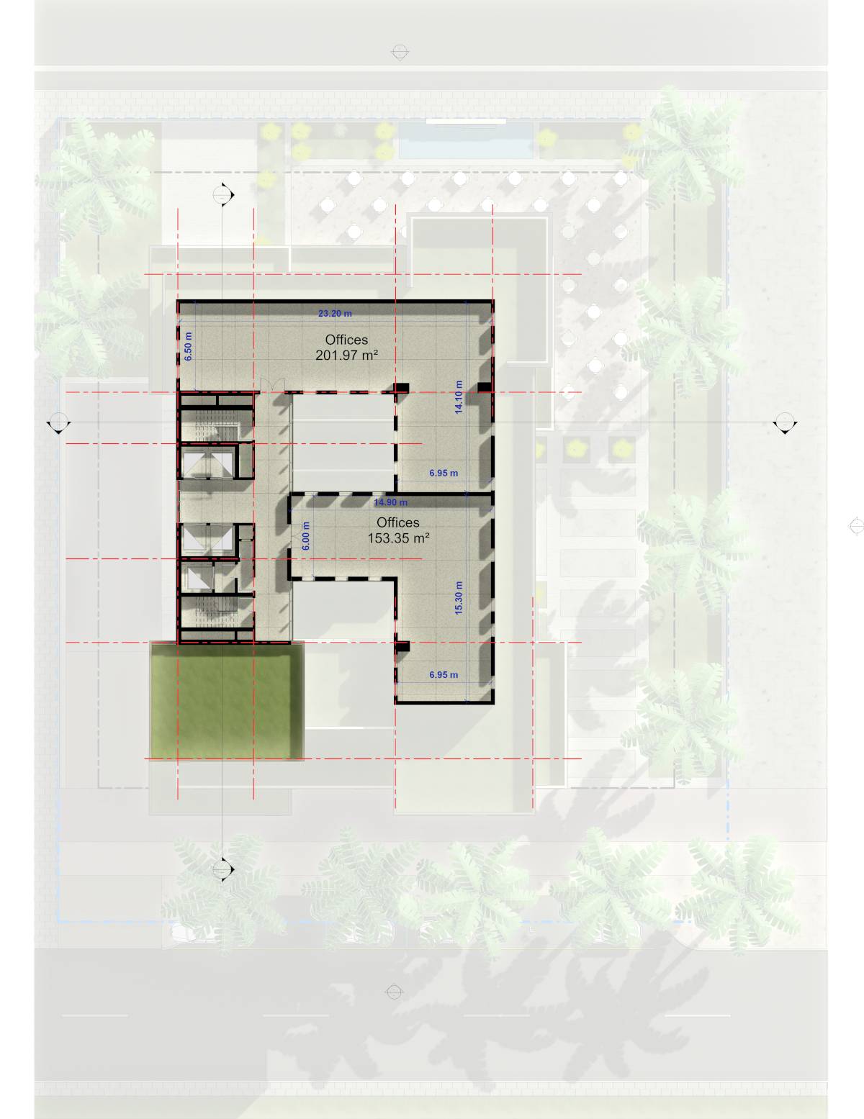

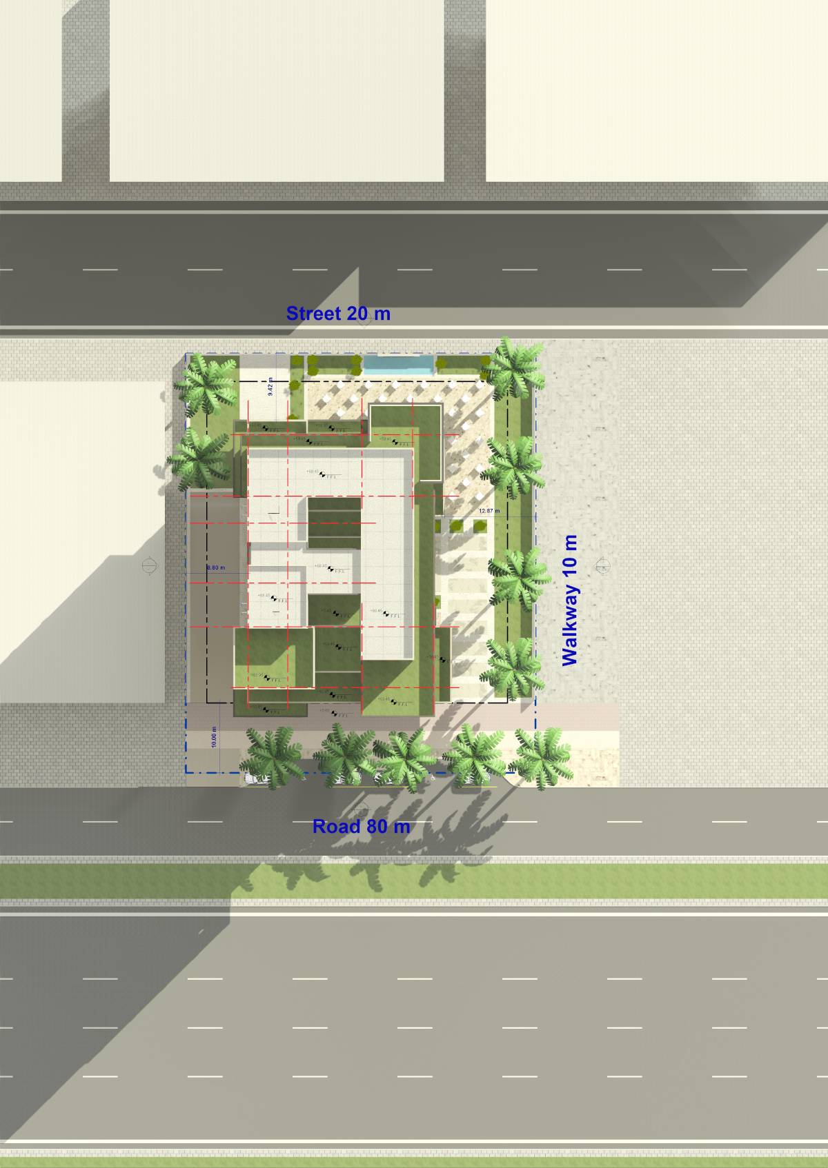

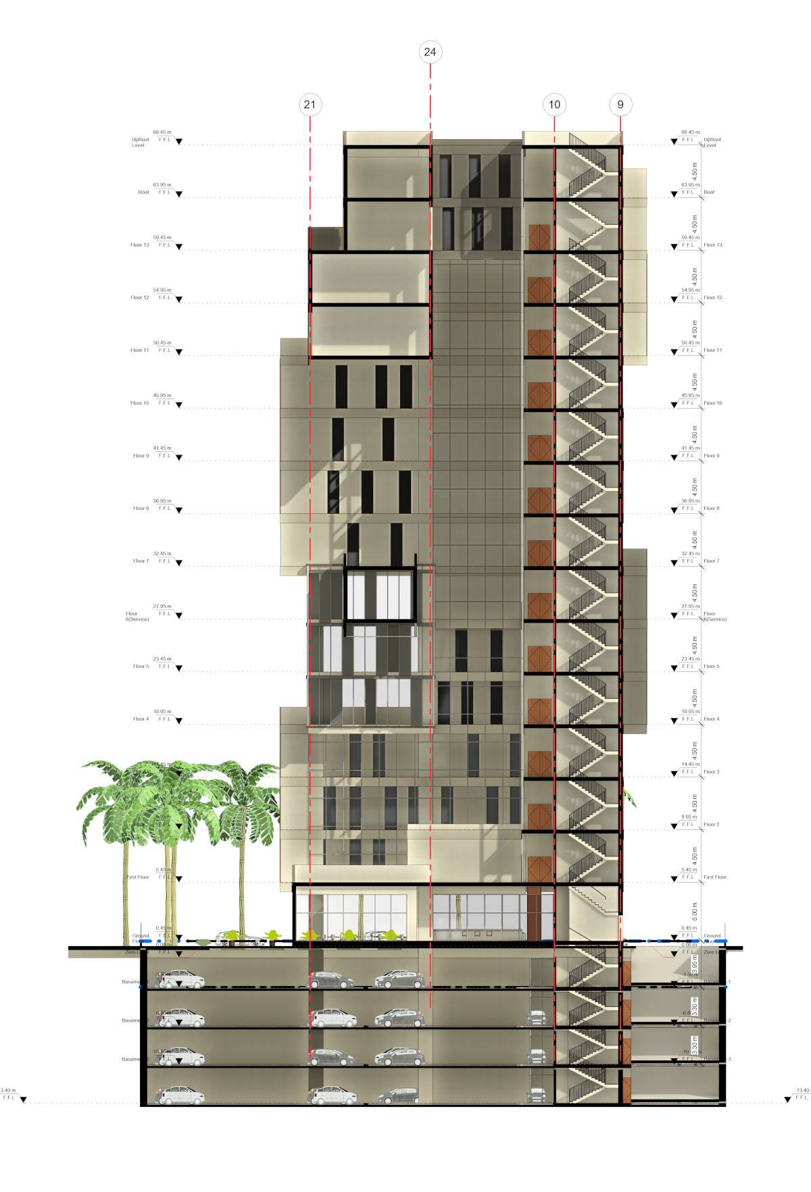

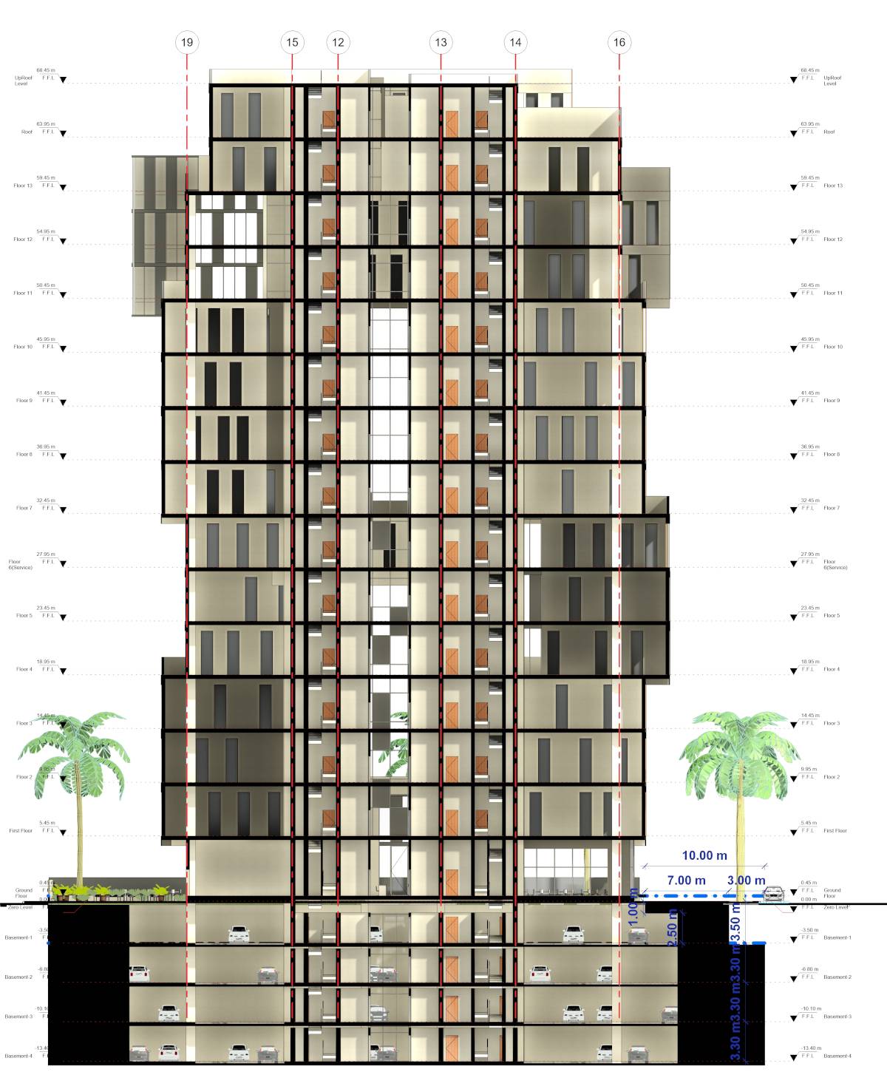

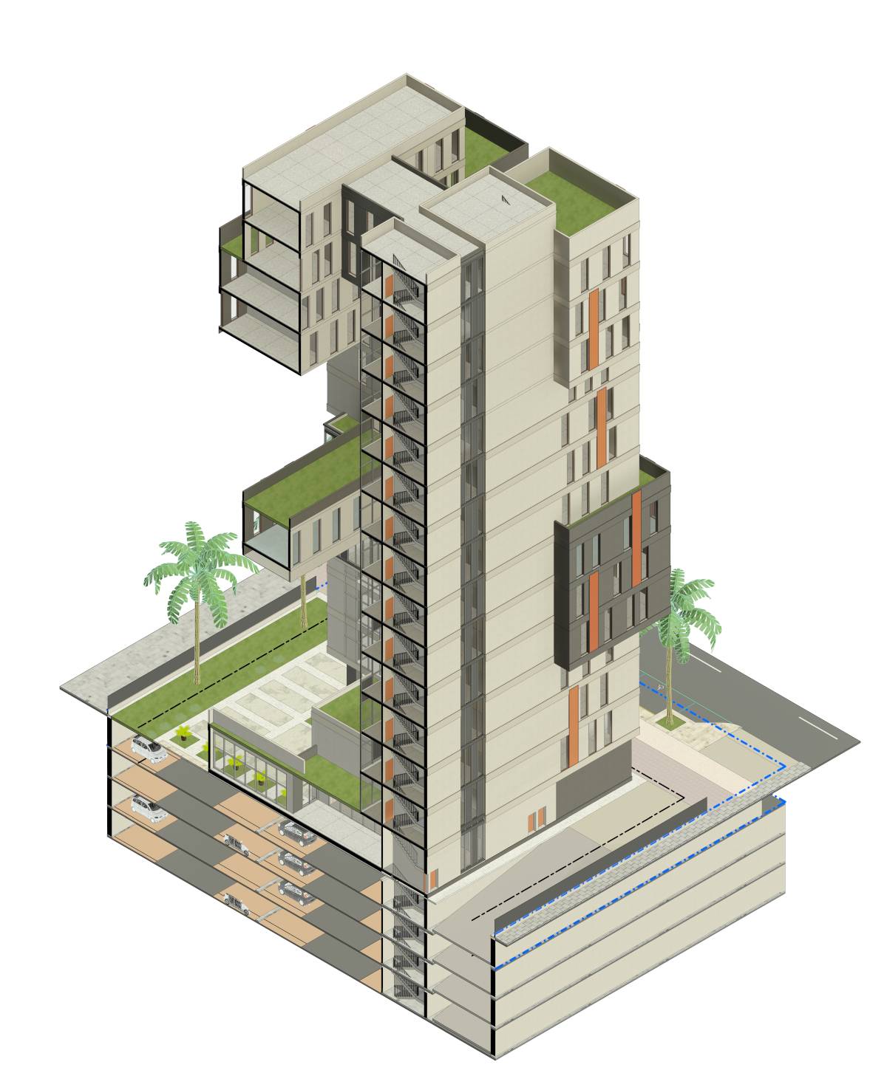

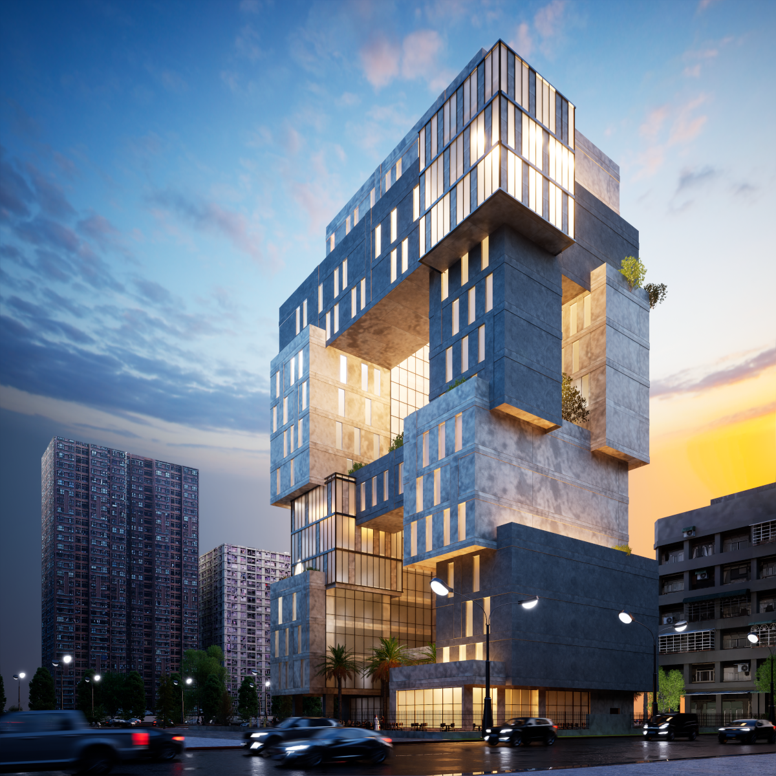

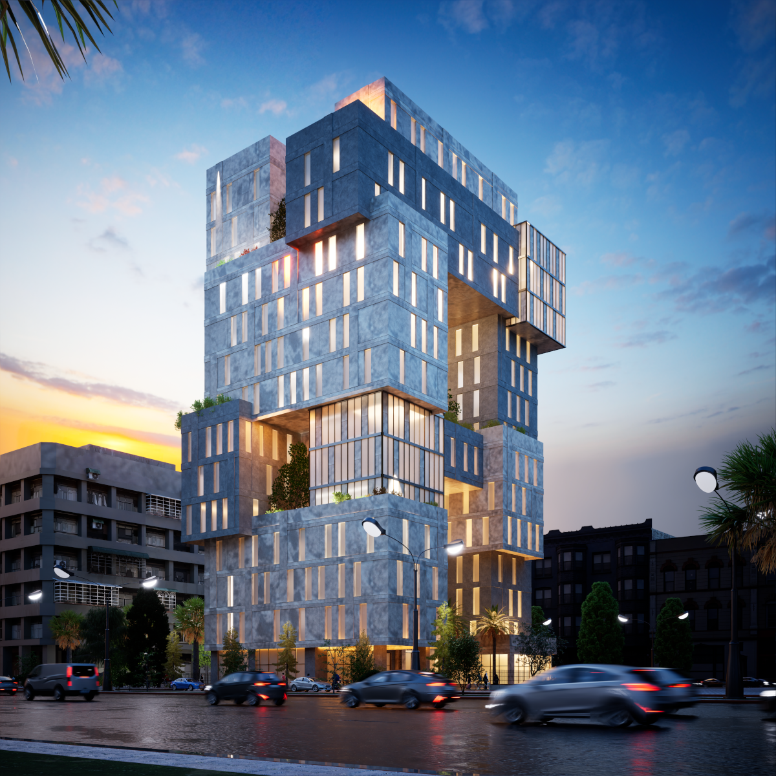

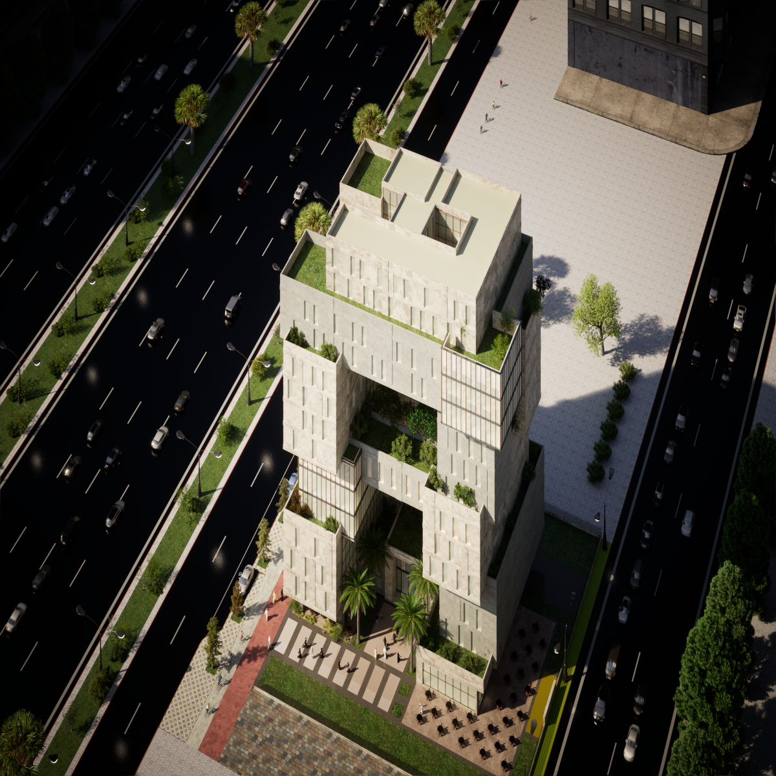

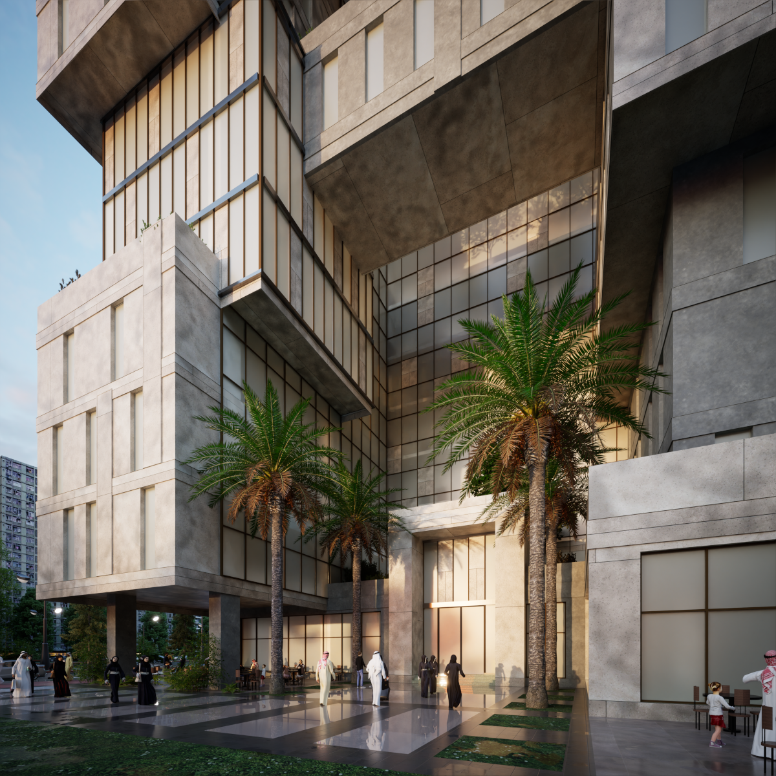

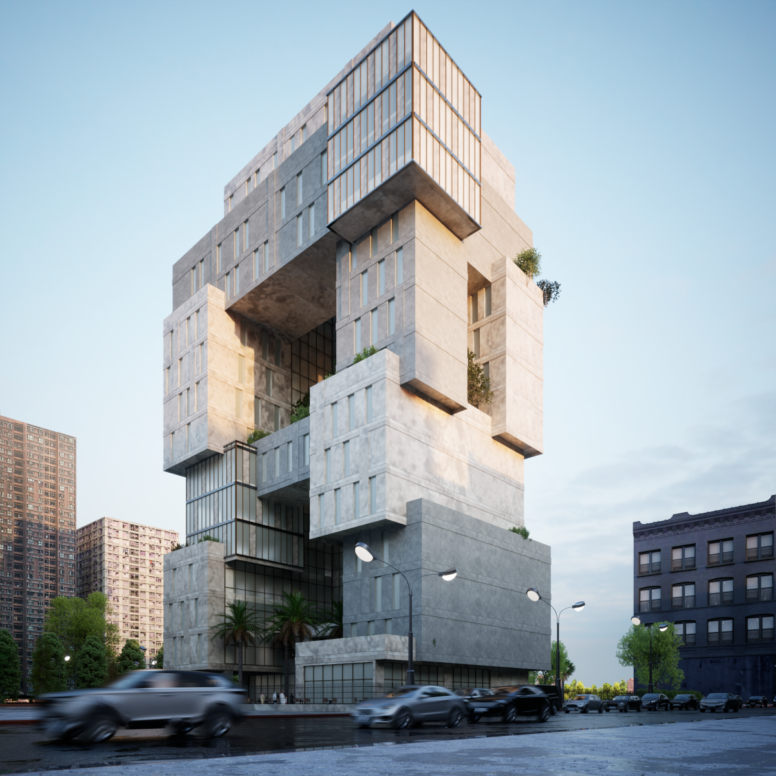

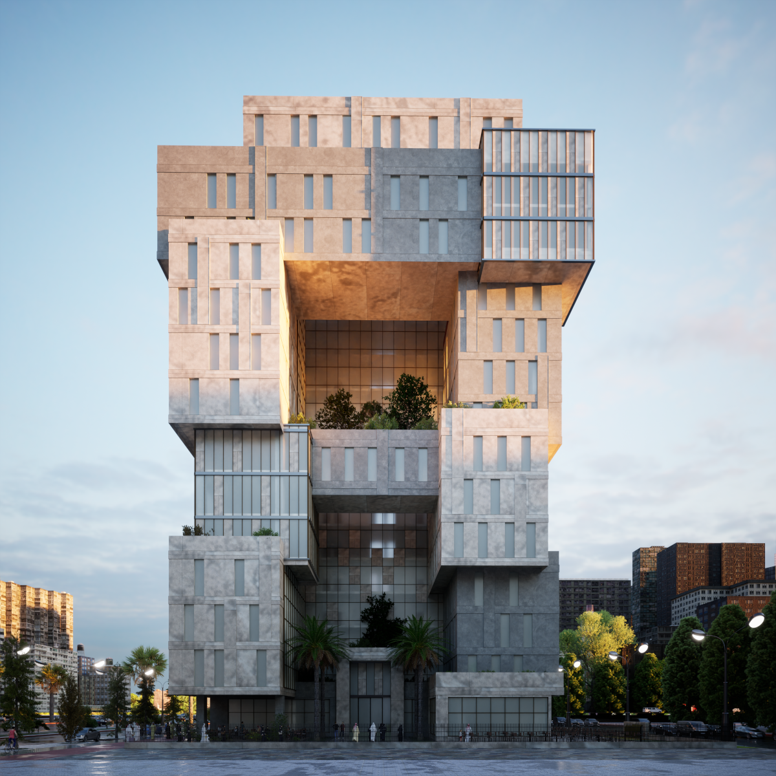

SALMAN TOWER (CENTRAL)_ahmed-s - 3D View - section 2 isometric
SALMAN TOWER (CENTRAL)_ahmed-s - Floor Plan - Basement-4
SALMAN TOWER (CENTRAL)_ahmed-s - Floor Plan - Ground Floor
SALMAN TOWER (CENTRAL)_ahmed-s - Floor Plan - Roof
SALMAN TOWER (CENTRAL)_ahmed-s - Floor Plan - Site
SALMAN TOWER (CENTRAL)_ahmed-s - Section - Section 1
SALMAN TOWER (CENTRAL)_ahmed-s - Section - Section 2
SALMAN TOWER (CENTRAL)_ahmed-s - 3D View - section 1 isometric
Image15
Image14
Image11
Image10
Image6
Image5

مشروع برج طريق الملك سلمان 3000 م2 = 2024
